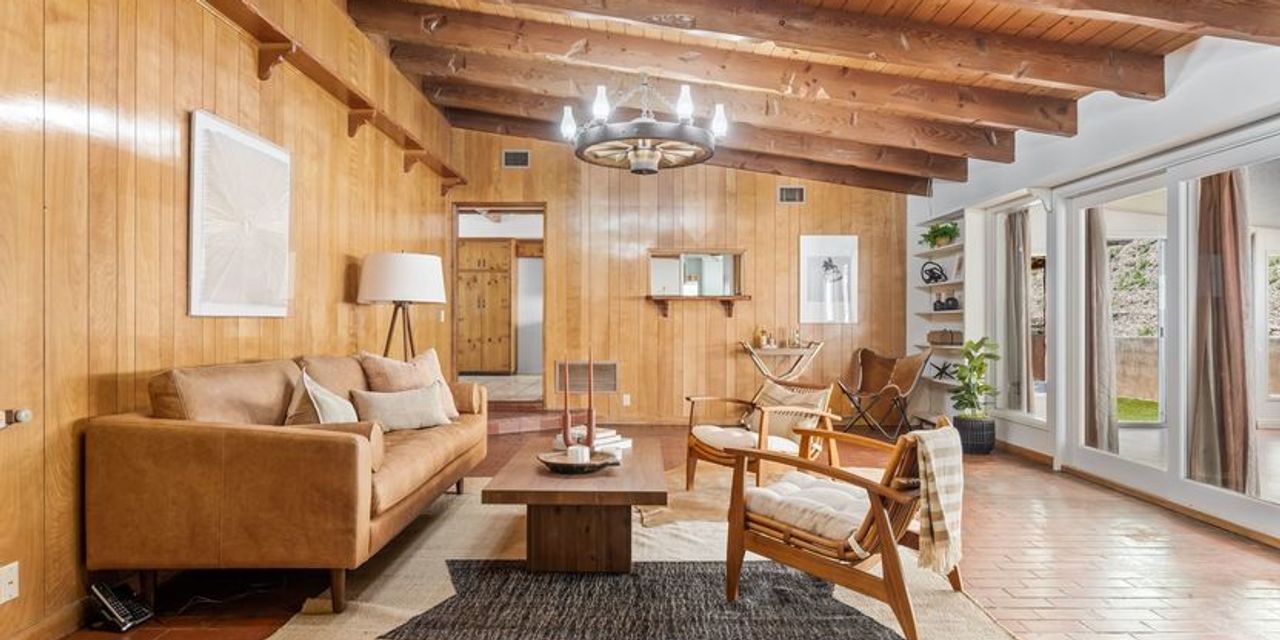The house that Johnny Cash built in the hills near Ventura, CA, has been passed into the hands of a generous local fan.
This is someone who was willing to pay $55,000 above the asking price for the 6-acre ranch, tucked into the hills near posh Ojai, where many a celebrity boasts a vacation pad.
The ’60s-style compound, listed for $1,795,000, had been on the market less than two months when a local buyer made a successful offer for $1,850,000. The former owners had purchased it for $739,000 in 2003.
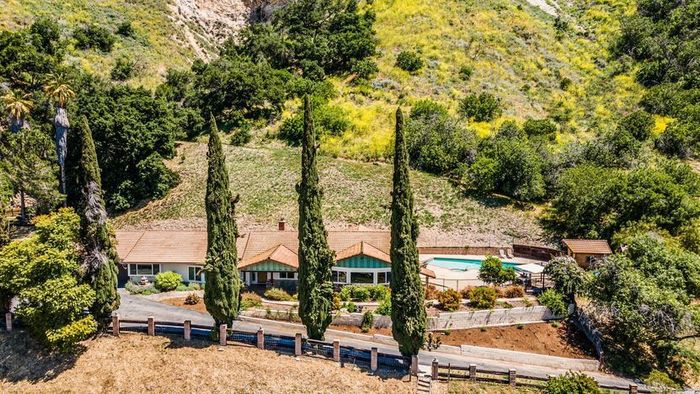
The 6-acre property, including house and pool, in Ventura, CA
Mark Corcoran for Douglas Elliman Realty
Cash reportedly built the 4,500-square-foot, five-bedroom, 4.5-bath home in 1961 as an escape from the rock ‘n’ roll world of Los Angeles, about 90 minutes south. He and his wife, Vivian, wanted a more peaceful place to raise their daughters.
Local residents of the nearby village of Casitas Springs remember Cash setting up speakers on the hillside outside his home and playing concerts for the townspeople below.
The couple lived in the home for six years before they split up. They divorced in 1966. Cash married June Carter in 1968, and they relocated to Nashville, TN.
Vivian sold the home in the 1970s.
The home still features some unique details of Cash’s time there, including a wall-mounted turntable.
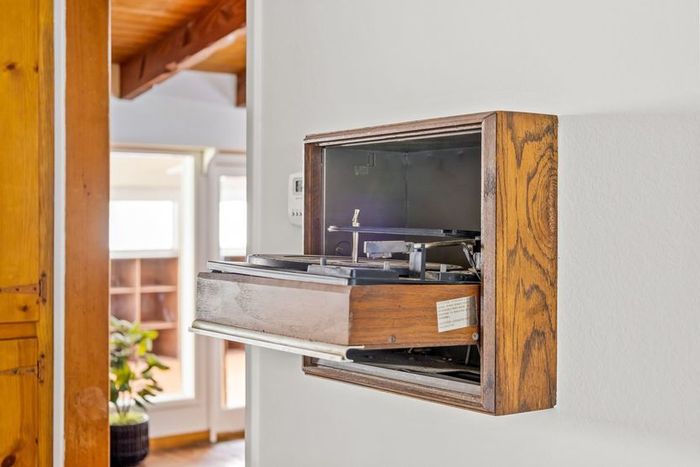
The wall-mounted turntable installed by Johnny Cash
Mark Corcoran for Douglas Elliman Realty
The singer’s wood-paneled studio was also preserved. It was built with high windows, allowing the 6-footer to gaze out without anyone being able to see in.
Since Cash would often stay up all night to write music and then sleep in most of the day, it was more convenient for the couple to have two primary suites. His bath had stark wallpaper and a dark tiled shower, while Vivian’s was done in pastel colors.
Both bedrooms appear to have been painted since then, and look much more contemporary.
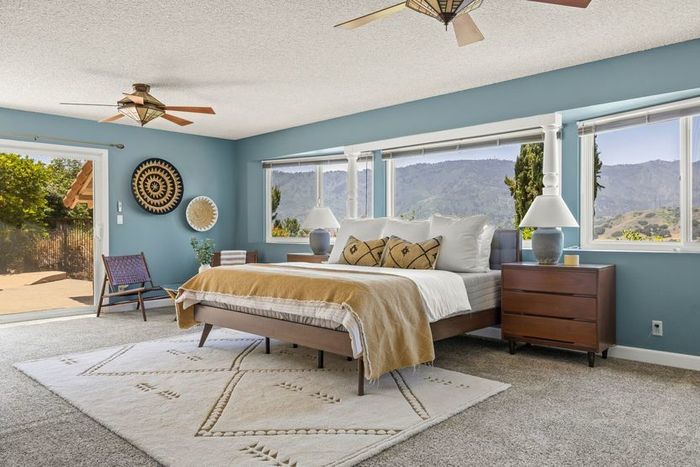
One primary suite
Mark Corcoran for Douglas Elliman Realty
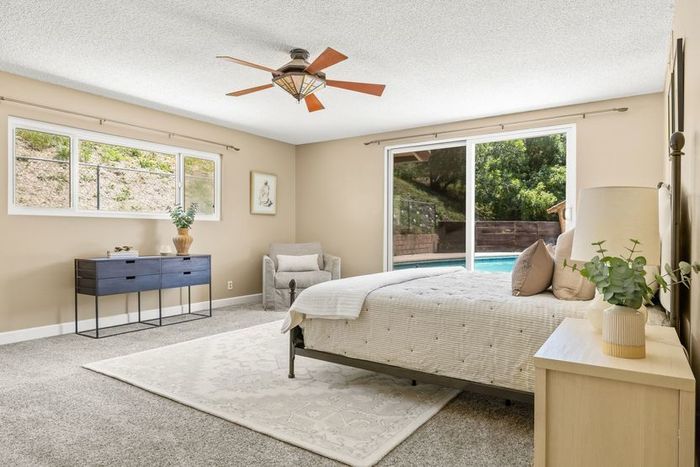
Bedroom
Mark Corcoran for Douglas Elliman Realty
1960s style
The double-gabled house is the typical 1960s ranch-style home, with Western touches. Those elements include rustic-paneled walls in the office and wagon wheel chandeliers in the living room.
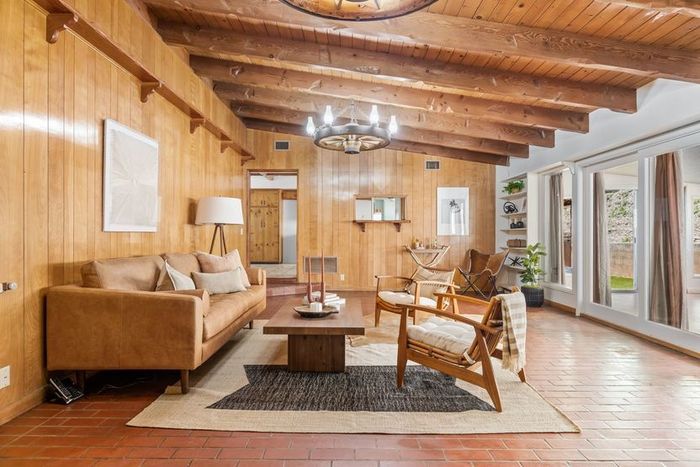
Western-themed living room
Mark Corcoran for Douglas Elliman Realty
A curved brick fireplace dominates one wall of the living room.
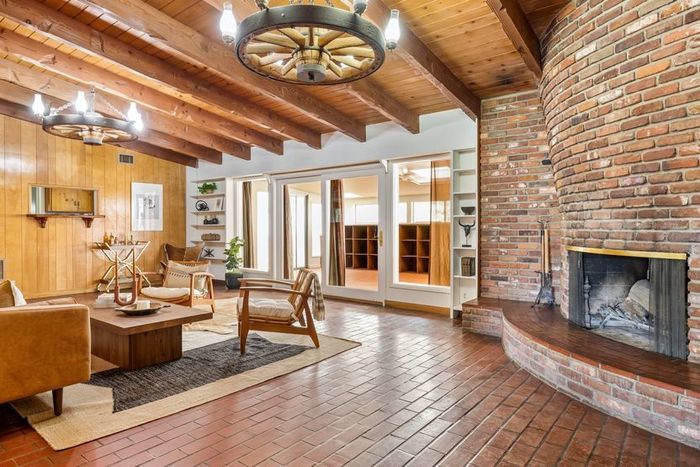
Living room with brick fireplace wall
Mark Corcoran for Douglas Elliman Realty
The grounds feature a hillside barbecue area where Cash taught his daughters to shoot—spent shells have been found there.
There’s also a large pool and spa, cypresses and live oaks, and gardens with mature plants.
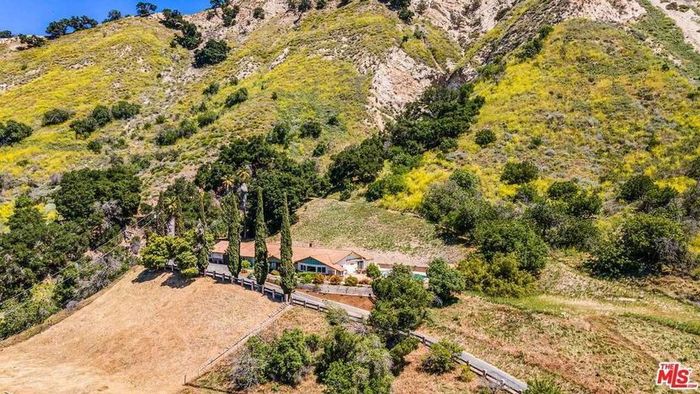
Aerial view
Mark Corcoran for Douglas Elliman Realty
The property is zoned for livestock, and the fields are ready to be planted.
Adam McKaig and Melissa Borders of Douglas Elliman represented the sellers.
